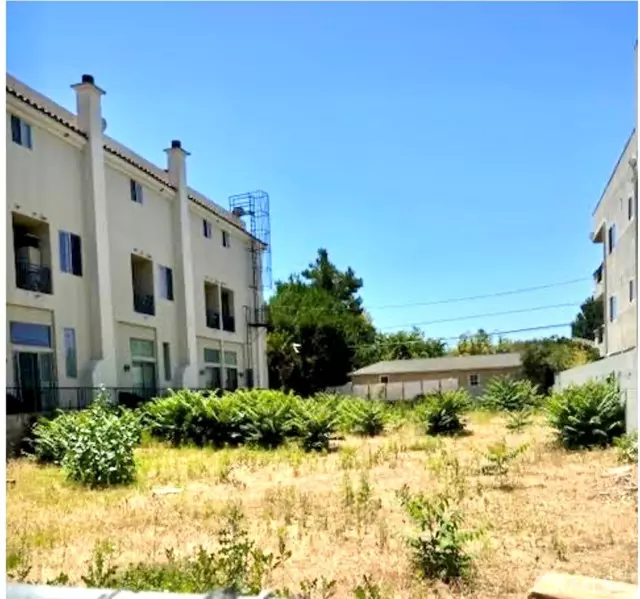REQUEST A TOUR
In-PersonVirtual Tour
$ 2,300,000
Est. payment | /mo
7,002 Sqft Lot
$ 2,300,000
Est. payment | /mo
7,002 Sqft Lot
Key Details
Property Type Vacant Land
Sub Type Lots/Land
Listing Status Active
Purchase Type For Sale
MLS Listing ID SR24154596
HOA Y/N No
Lot Size 7,002 Sqft
Acres 0.1607
Property Description
Studio City adjacent vacant lot- Fantastic opportunity to build a multi unit building. Great opportunity for developers or investors looking to capitalize on this property's location. Seller states that they have approved plans for Multi Family Residence with Underground Garage 5,285 sq ft, Building Footprint 3,374 sq ft., First Floor Area 3,301 sq ft, Typical Floor Area 3,276 sq ft, Fourth Floor Area 3,185 sq ft, Unit 1= 758 sq ft Studio, Unit 2 = 1,628 sq. ft.(3 Bedrooms), Unit 3, 5 = 1,183 sq. ft.(2 Bedrooms), Unit 4, 6 = 1,701 sq. ft. (3 Bedrooms), Unit 7 = 1,025 sq. ft.(2 Bedrooms), Unit 8 = 1,507 sq. ft.(3 Bedrooms). Seller has demoslished the house that was on the property. Water, Electric and gas should all still be available. Don't miss this one.
Studio City adjacent vacant lot- Fantastic opportunity to build a multi unit building. Great opportunity for developers or investors looking to capitalize on this property's location. Seller states that they have approved plans for Multi Family Residence with Underground Garage 5,285 sq ft, Building Footprint 3,374 sq ft., First Floor Area 3,301 sq ft, Typical Floor Area 3,276 sq ft, Fourth Floor Area 3,185 sq ft, Unit 1= 758 sq ft Studio, Unit 2 = 1,628 sq. ft.(3 Bedrooms), Unit 3, 5 = 1,183 sq. ft.(2 Bedrooms), Unit 4, 6 = 1,701 sq. ft. (3 Bedrooms), Unit 7 = 1,025 sq. ft.(2 Bedrooms), Unit 8 = 1,507 sq. ft.(3 Bedrooms). Seller has demoslished the house that was on the property. Water, Electric and gas should all still be available. Don't miss this one.
Studio City adjacent vacant lot- Fantastic opportunity to build a multi unit building. Great opportunity for developers or investors looking to capitalize on this property's location. Seller states that they have approved plans for Multi Family Residence with Underground Garage 5,285 sq ft, Building Footprint 3,374 sq ft., First Floor Area 3,301 sq ft, Typical Floor Area 3,276 sq ft, Fourth Floor Area 3,185 sq ft, Unit 1= 758 sq ft Studio, Unit 2 = 1,628 sq. ft.(3 Bedrooms), Unit 3, 5 = 1,183 sq. ft.(2 Bedrooms), Unit 4, 6 = 1,701 sq. ft. (3 Bedrooms), Unit 7 = 1,025 sq. ft.(2 Bedrooms), Unit 8 = 1,507 sq. ft.(3 Bedrooms). Seller has demoslished the house that was on the property. Water, Electric and gas should all still be available. Don't miss this one.
Location
State CA
County Los Angeles
Area North Hollywood (91602)
Building
Lot Description Curbs, Sidewalks
Lot Size Range 4000-7499 SF
Others
Monthly Total Fees $13
Acceptable Financing Cash
Listing Terms Cash

Listed by Michael Rescigno • Berkshire Hathaway HomeServices California Properties


