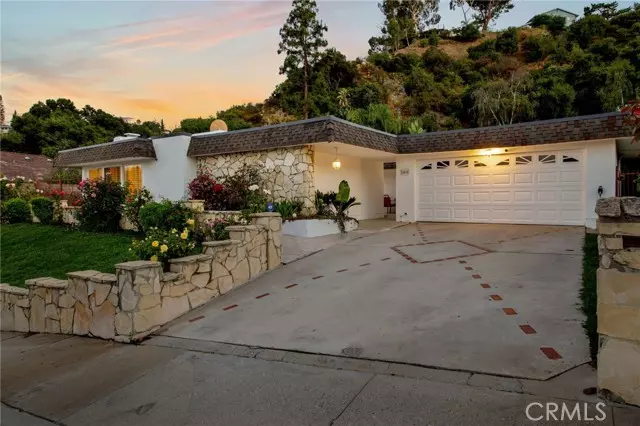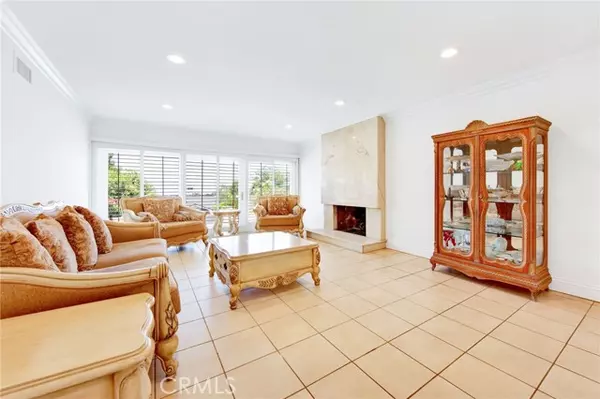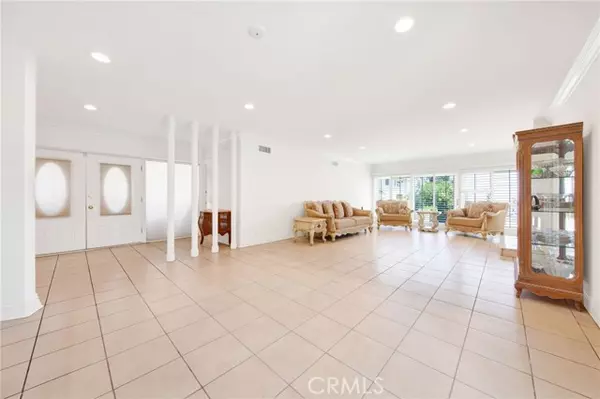4 Beds
4 Baths
2,668 SqFt
4 Beds
4 Baths
2,668 SqFt
Key Details
Property Type Single Family Home
Sub Type Detached
Listing Status Active
Purchase Type For Sale
Square Footage 2,668 sqft
Price per Sqft $876
MLS Listing ID GD24147408
Style Detached
Bedrooms 4
Full Baths 3
Half Baths 1
HOA Y/N No
Year Built 1963
Lot Size 0.264 Acres
Acres 0.2638
Property Description
Beautifully maintained South of Ventura pool home on one of the quitest and most desirable streets in Prime Encino Hills!!! Step inside this warm and inviting floor plan with city views from the living room and backyard, expansive living area and a cozy fire place perfect for almost any family! This home features recessed lighting throughout, tile flooring, a nicely sized kitchen with backyard views that also opens to the family and dining room, great sized pantry, lots of closet space, freshly painted interior and exterior, and 2 bedrooms featuring their own private bathrooms. Other highlights feature an updated central A/C, seperate dedicated laundry room, large bar perfect for parties situated right next to the family room, expansive foyer right before you enter the home and newly upgraded sun reflecting roof coat. This home also boasts french doors that open to a meticulosly landscapted tranquil backyard with freshly painted pool and numerious fruit trees perfect for entertaining guests, highly desired Lanai school district ...Too much more to mention, come see for yourselves!
Location
State CA
County Los Angeles
Area Encino (91436)
Zoning LARE15
Interior
Cooling Central Forced Air
Fireplaces Type FP in Living Room, Gas
Equipment Dryer, Washer
Appliance Dryer, Washer
Laundry Laundry Room
Exterior
Garage Spaces 2.0
Pool Below Ground, Private
View Peek-A-Boo, City Lights
Total Parking Spaces 2
Building
Story 1
Sewer Public Sewer
Water Public
Level or Stories 1 Story
Others
Monthly Total Fees $44
Miscellaneous Valley
Acceptable Financing Conventional, FHA
Listing Terms Conventional, FHA
Special Listing Condition Standard








