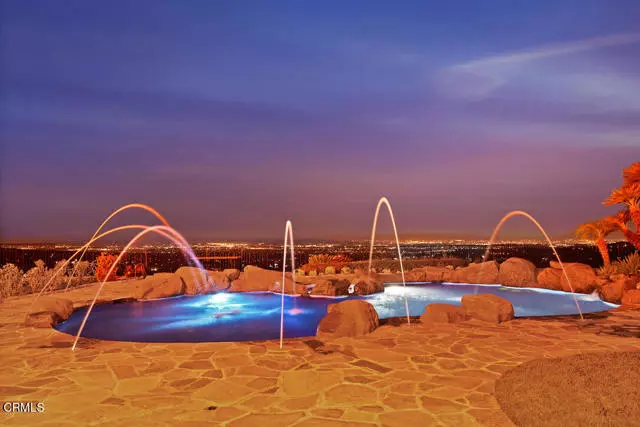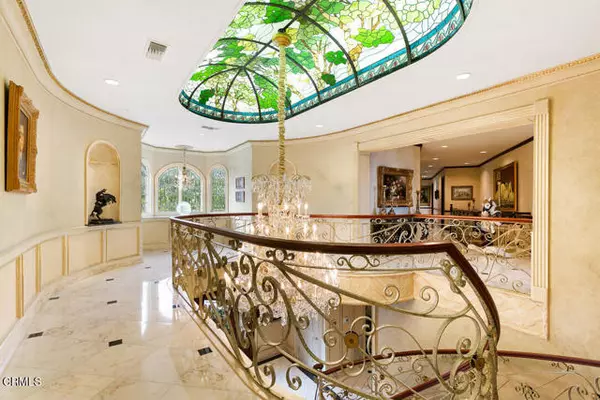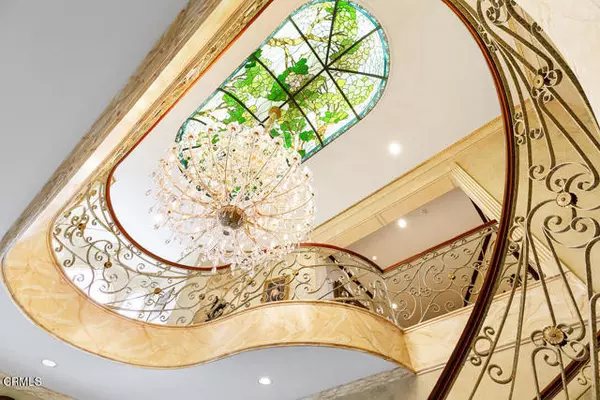5 Beds
8 Baths
7,120 SqFt
5 Beds
8 Baths
7,120 SqFt
Key Details
Property Type Single Family Home
Sub Type Detached
Listing Status Pending
Purchase Type For Sale
Square Footage 7,120 sqft
Price per Sqft $841
MLS Listing ID P1-18406
Style Detached
Bedrooms 5
Full Baths 8
HOA Fees $225/mo
HOA Y/N Yes
Year Built 1991
Lot Size 0.345 Acres
Acres 0.3453
Property Description
. Magnificent custom-built tutor castle offers one of the highly coveted La Canada Flintridge views, featuring an exquisite panoramic backdrop of picturesque mountain vistas and Los Angeles sky line. Unparalleled quality and craftsmanship, this unique architectural design Located at the Country Club Greenridge Estates one of the most expensive cul-de-sacs in La Canada Flintridge, with panoramic views. A country French Estate with timeless quality and workmanship.
Location
State CA
County Los Angeles
Area La Canada Flintridge (91011)
Interior
Interior Features Coffered Ceiling(s)
Cooling Other/Remarks
Flooring Other/Remarks
Fireplaces Type Other/Remarks
Equipment Propane Oven
Appliance Propane Oven
Exterior
Exterior Feature Other/Remarks
Garage Spaces 3.0
Pool See Remarks
View Ocean, Panoramic
Total Parking Spaces 3
Building
Sewer Public Sewer
Water Public
Level or Stories 3 Story
Others
Monthly Total Fees $225
Acceptable Financing Cash To New Loan
Listing Terms Cash To New Loan
Special Listing Condition Standard








