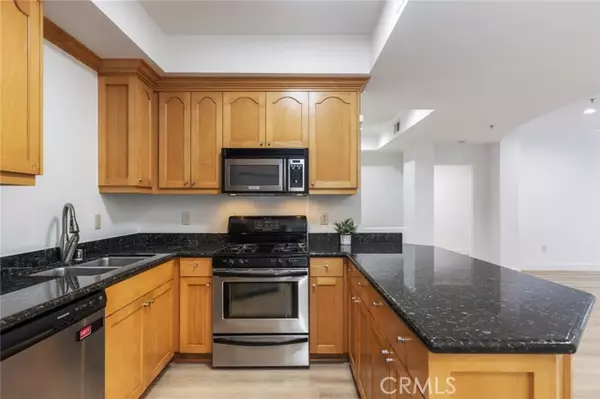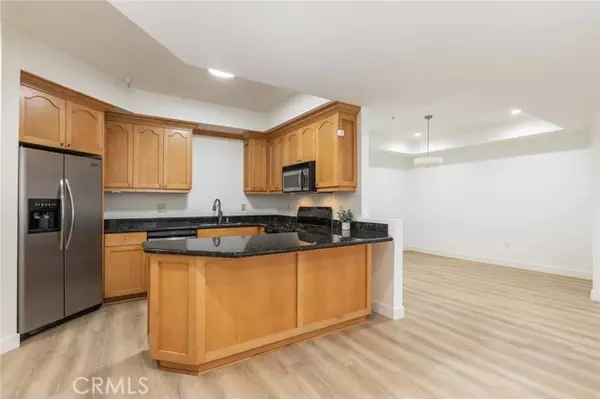2 Beds
3 Baths
1,417 SqFt
2 Beds
3 Baths
1,417 SqFt
Key Details
Property Type Condo
Listing Status Active
Purchase Type For Sale
Square Footage 1,417 sqft
Price per Sqft $563
MLS Listing ID SR24123151
Style All Other Attached
Bedrooms 2
Full Baths 2
Half Baths 1
Construction Status Turnkey
HOA Fees $548/mo
HOA Y/N Yes
Year Built 2004
Lot Size 0.386 Acres
Acres 0.3862
Property Description
Spacious two bedroom two and a half bathroom condo in a highly desirable Studio City location. Nestled in the back corner of the building with only one shared wall, this home boasts privacy and views all one story above ground level. An inviting formal entry opens to the expansive living room with beautiful wood floors, a fireplace, and a balcony. Love living in the open concept layout with a breakfast bar that opens seamlessly into the family room and elegant dining area. The kitchen boasts granite countertops, stainless steel appliances, and ample storage. Two en suite bedrooms are situated on opposite sides of the living room for the utmost privacy. Enjoy five star amenities at home in your spa-like primary bathroom with travertine floors, dual sinks, a glass enclosed shower and an oversized soaking tub. Other features include, recessed lighting throughout the living areas, primary bedroom walk-in closet with custom built ins, stackable washer/dryer, and two tandem parking spots. Built in 2004, this recently updated building includes controlled access and a fitness room. Ideally located only blocks away from famed Ventura Blvd., you will relish the excellent restaurants, retail shops, Shops at Sportsmens Lodge and the vibrant Studio City lifestyle.
Location
State CA
County Los Angeles
Area Studio City (91604)
Zoning LAR3
Interior
Interior Features Balcony
Cooling Central Forced Air
Flooring Tile, Wood
Fireplaces Type FP in Living Room
Equipment Dishwasher, Disposal, Microwave, Refrigerator, Gas & Electric Range
Appliance Dishwasher, Disposal, Microwave, Refrigerator, Gas & Electric Range
Laundry Closet Full Sized
Exterior
Garage Assigned, Gated, Tandem
Garage Spaces 2.0
View Neighborhood, Trees/Woods
Roof Type Common Roof
Total Parking Spaces 2
Building
Lot Description Sidewalks
Story 1
Sewer Public Sewer
Water Public
Architectural Style Mediterranean/Spanish
Level or Stories 1 Story
Construction Status Turnkey
Others
Monthly Total Fees $562
Acceptable Financing Cash To New Loan
Listing Terms Cash To New Loan
Special Listing Condition Standard








