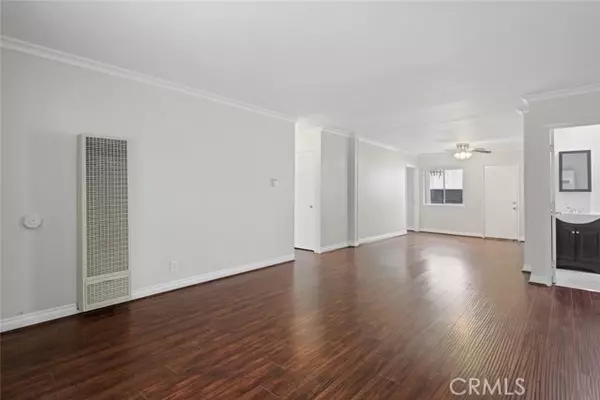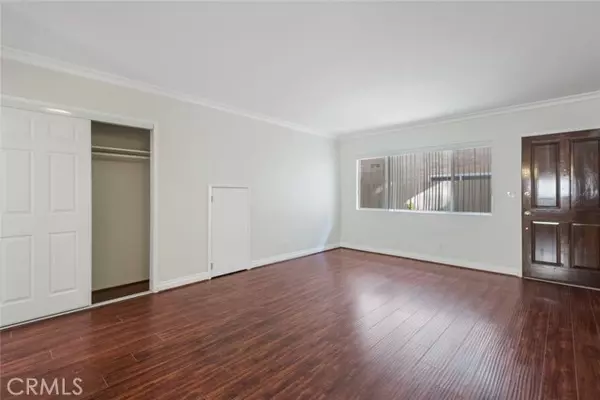REQUEST A TOUR
In-PersonVirtual Tour
$ 3,500
2 Beds
2 Baths
950 SqFt
$ 3,500
2 Beds
2 Baths
950 SqFt
Key Details
Property Type Single Family Home
Sub Type Detached
Listing Status Active
Purchase Type For Rent
Square Footage 950 sqft
MLS Listing ID SR24119998
Bedrooms 2
Full Baths 2
Property Description
In Santa Monica, this 2-bedroom, 2-bathroom, 950-sqft condo is yours to lease! Lovely foliage from the nearby potted plants welcome you into a bright and spacious home filled with chestnut colored laminate floors found throughout. The large living room includes enough space for entertaining and adjoins the designated dining space which includes an overhead ceiling fan to help illuminate the space. The open kitchen is adorned with a tiled breakfast bar, grey granite counters, lots of built-in cabinetry, and all appliances. Both bedrooms are provided with large closet storage while the primary bedroom includes an attached bathroom featuring a large medicine cabinet with mirrored doors, granite countertop, ample storage, and a walk-in shower. The home includes both a main front door entrance plus a back door, is provide with lots of built-in storage closet, has a laundry closet, and Includes an assigned parking space for your convenience. Only minutes away from the bustling restaurants, shops, and markets set along Santa Monica Blvd and Wilshire Blvd, nearby Whole Foods Market, CVS, Blueys Market and Caf, local parks and schools, easy freeway access, and so much more!
In Santa Monica, this 2-bedroom, 2-bathroom, 950-sqft condo is yours to lease! Lovely foliage from the nearby potted plants welcome you into a bright and spacious home filled with chestnut colored laminate floors found throughout. The large living room includes enough space for entertaining and adjoins the designated dining space which includes an overhead ceiling fan to help illuminate the space. The open kitchen is adorned with a tiled breakfast bar, grey granite counters, lots of built-in cabinetry, and all appliances. Both bedrooms are provided with large closet storage while the primary bedroom includes an attached bathroom featuring a large medicine cabinet with mirrored doors, granite countertop, ample storage, and a walk-in shower. The home includes both a main front door entrance plus a back door, is provide with lots of built-in storage closet, has a laundry closet, and Includes an assigned parking space for your convenience. Only minutes away from the bustling restaurants, shops, and markets set along Santa Monica Blvd and Wilshire Blvd, nearby Whole Foods Market, CVS, Blueys Market and Caf, local parks and schools, easy freeway access, and so much more!
In Santa Monica, this 2-bedroom, 2-bathroom, 950-sqft condo is yours to lease! Lovely foliage from the nearby potted plants welcome you into a bright and spacious home filled with chestnut colored laminate floors found throughout. The large living room includes enough space for entertaining and adjoins the designated dining space which includes an overhead ceiling fan to help illuminate the space. The open kitchen is adorned with a tiled breakfast bar, grey granite counters, lots of built-in cabinetry, and all appliances. Both bedrooms are provided with large closet storage while the primary bedroom includes an attached bathroom featuring a large medicine cabinet with mirrored doors, granite countertop, ample storage, and a walk-in shower. The home includes both a main front door entrance plus a back door, is provide with lots of built-in storage closet, has a laundry closet, and Includes an assigned parking space for your convenience. Only minutes away from the bustling restaurants, shops, and markets set along Santa Monica Blvd and Wilshire Blvd, nearby Whole Foods Market, CVS, Blueys Market and Caf, local parks and schools, easy freeway access, and so much more!
Location
State CA
County Los Angeles
Area Santa Monica (90404)
Zoning Assessor
Interior
Cooling Central Forced Air
Flooring Laminate
Equipment Dishwasher, Microwave, Refrigerator
Furnishings No
Exterior
Garage Assigned
Garage Spaces 1.0
Total Parking Spaces 1
Building
Lot Description Curbs, Sidewalks
Story 1
Lot Size Range 7500-10889 SF
Level or Stories 1 Story
Others
Pets Description Allowed w/Restrictions

Listed by Manny Morales • JohnHart Corp.







