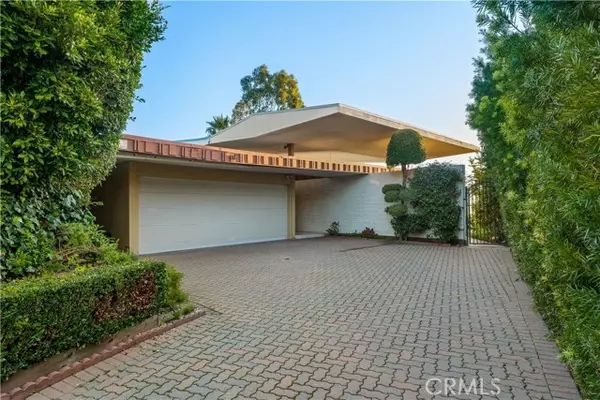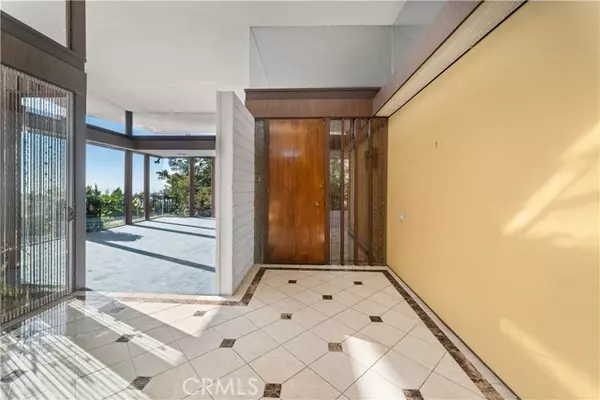3 Beds
3 Baths
3,163 SqFt
3 Beds
3 Baths
3,163 SqFt
Key Details
Property Type Single Family Home
Sub Type Detached
Listing Status Active
Purchase Type For Sale
Square Footage 3,163 sqft
Price per Sqft $2,545
MLS Listing ID BB24037580
Style Detached
Bedrooms 3
Full Baths 3
HOA Y/N No
Year Built 1962
Lot Size 0.429 Acres
Acres 0.4289
Property Description
Price lowered in honor of the interest rate drop! Multi-million dollar views on the top of coveted Laurel Way in Beverly Hills, 90210 P.O. Views are from the Canyon to Downtown to Catalina and it's spectacular. Mid Century Modern glass home built in 1962 by Architect is Stanley S. Kogan, a protege of architect Richard Neutra. Beautiful glass atriums throughout. This home is surrounded by multi-million dollar homes. Owned by one family since 1972. You can't get better than the top of the Hill in Beverly Hills.
Location
State CA
County Los Angeles
Area Beverly Hills (90210)
Zoning LARE15
Interior
Interior Features Bar, Beamed Ceilings, Copper Plumbing Partial, Formica Counters, Granite Counters, Recessed Lighting, Stone Counters, Wet Bar
Heating Natural Gas
Cooling Central Forced Air, Zoned Area(s), Electric
Flooring Carpet, Stone
Fireplaces Type Den, Gas
Equipment Dishwasher, Microwave, Refrigerator, Electric Oven
Appliance Dishwasher, Microwave, Refrigerator, Electric Oven
Laundry Laundry Room
Exterior
Exterior Feature Block, Stucco, Glass
Garage Direct Garage Access, Garage
Garage Spaces 3.0
Pool Below Ground, Private
Utilities Available Cable Connected, Electricity Connected, Natural Gas Connected, Phone Connected, Sewer Connected, Water Connected
View Mountains/Hills, Ocean, Panoramic, Valley/Canyon, Pool, Catalina, Coastline, Reservoir, City Lights
Roof Type Flat
Total Parking Spaces 3
Building
Lot Description Cul-De-Sac, Landscaped, Sprinklers In Front, Sprinklers In Rear
Story 1
Sewer Public Sewer
Water Public
Level or Stories 1 Story
Others
Monthly Total Fees $66
Miscellaneous Storm Drains
Acceptable Financing Cash, Conventional, Cash To New Loan
Listing Terms Cash, Conventional, Cash To New Loan








