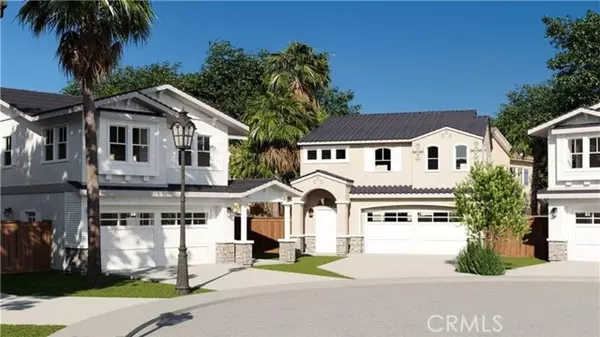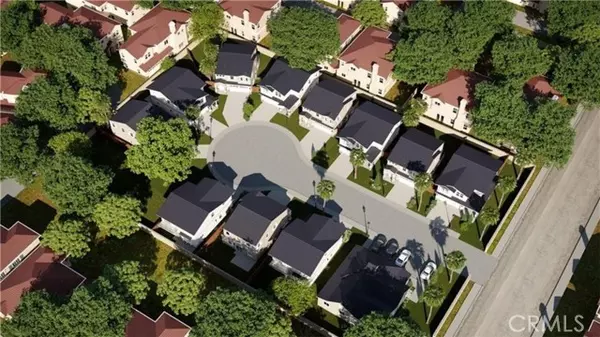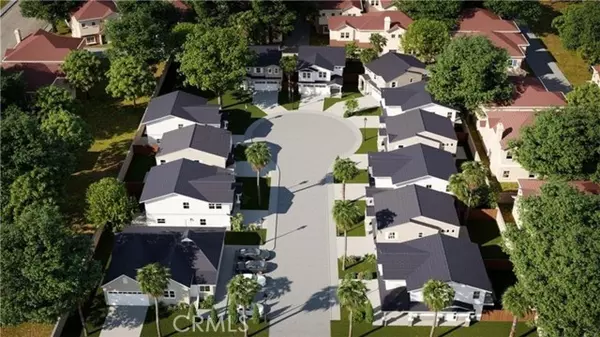3 Beds
3 Baths
1,726 SqFt
3 Beds
3 Baths
1,726 SqFt
Key Details
Property Type Single Family Home
Sub Type Detached
Listing Status Active
Purchase Type For Sale
Square Footage 1,726 sqft
Price per Sqft $446
MLS Listing ID WS24038173
Style Detached
Bedrooms 3
Full Baths 2
Half Baths 1
HOA Fees $184/mo
HOA Y/N Yes
Year Built 2024
Lot Size 2,128 Sqft
Acres 0.0489
Property Description
UNDER CONSTRUCTION WITH ANTICIPATED COMPLETION Within 3 MONTHS THIS YEAR. THIS SPACIOUS DESIGN OFFERS APPROX 1726 SQ. FT. OF FINISHED LIVING AREA AND FEATURES DESIGN WITH A GREAT ROOM. PLAN A HAS THE OPTION TO COVERT UPSTAIR LOFT AREA INTO 4th ROOM IF NEEDED.ALL OF THIS LOCATED IN AN UPSCALE DEVELOPMENT WITH SIDEWALKS, CONCRETE DRIVEWAYS AND INDIVIDUAL DRIVEWAYS. ENJOY THE MOUNTAIN VIEWS AND VERY CONVENIENT TRAFFIC ARTERIES. CALL TODAY TO ARRANGE TO VIEW THESE HOMES.
Location
State CA
County Los Angeles
Area Pomona (91768)
Interior
Cooling Central Forced Air
Equipment Dishwasher, Disposal
Appliance Dishwasher, Disposal
Laundry Laundry Room
Exterior
Garage Garage
Garage Spaces 2.0
View Mountains/Hills, City Lights
Total Parking Spaces 2
Building
Story 2
Lot Size Range 1-3999 SF
Sewer Public Sewer
Water Public
Level or Stories 2 Story
Others
Monthly Total Fees $184
Acceptable Financing Cash, Conventional, Cash To New Loan
Listing Terms Cash, Conventional, Cash To New Loan
Special Listing Condition Standard







