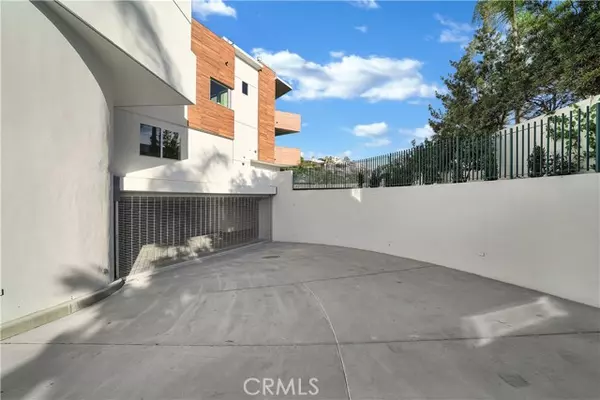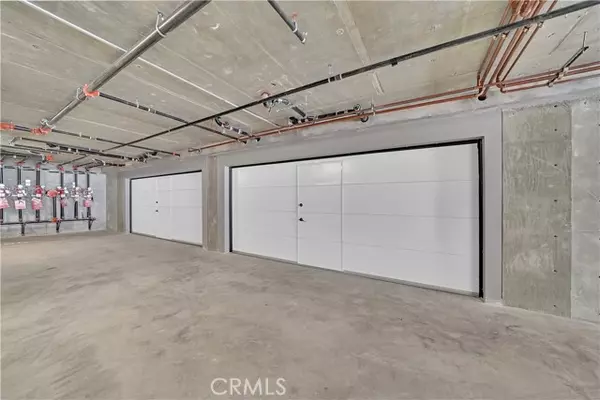3 Beds
3 Baths
2,201 SqFt
3 Beds
3 Baths
2,201 SqFt
Key Details
Property Type Single Family Home
Sub Type Detached
Listing Status Active
Purchase Type For Sale
Square Footage 2,201 sqft
Price per Sqft $1,380
MLS Listing ID NP22003667
Style Detached
Bedrooms 3
Full Baths 3
Construction Status Turnkey
HOA Fees $840/mo
HOA Y/N Yes
Year Built 2022
Lot Size 2,201 Sqft
Acres 0.0505
Property Description
Rare Opportunity to own New Construction in the highly sought after community of Corona Del Mar. Ocean and Canyon Views. Plaza Corona Del Mar construction was completed in January 2022 and no expense was spared. Each property has a unique floorplan with 3 Bedrooms, 3 Baths, Two Car Garages and state of the art amenities. Plan F Floorplan boasts three levels with direct access elevator from private two car garage. Master Bedroom Suite with Fireplace, Private Bathroom and Balcony is located on the entire third floor. Miele Appliances included - Refrigerator, Microwave, Gas Stove and Oven, Washer & Dryer. Advanced Smart Home System from Lutron with Nest Thermostat, Ring Alarm System, Ecobee, Honeywell, Sonos Sound Control; all of which are operable from the touch of your mobile device. System can be controlled worldwide. Motion Sensor Shade Control can be added at any time. Zoned air conditioning system by Carrier. Fleetwood Doors and Windows throughout. Stainless steel railing systems for all interior stairs. Durable quartz countertops in kitchen and bathrooms. Bardigilio Italian Marble and European Oak flooring with a 25 year full warranty finish. Award winning Newport Mesa Unified School District.
Location
State CA
County Orange
Area Oc - Corona Del Mar (92625)
Interior
Interior Features Balcony, Stone Counters
Cooling Central Forced Air, Zoned Area(s)
Flooring Wood
Fireplaces Type FP in Living Room, Gas
Equipment Dishwasher, Dryer, Microwave, Refrigerator, Washer, 6 Burner Stove, Gas Oven, Gas Range
Appliance Dishwasher, Dryer, Microwave, Refrigerator, Washer, 6 Burner Stove, Gas Oven, Gas Range
Laundry Garage
Exterior
Garage Gated, Direct Garage Access, Garage - Two Door
Garage Spaces 2.0
Utilities Available Cable Available, Electricity Connected, Natural Gas Connected, Water Connected
View Ocean, Valley/Canyon
Total Parking Spaces 2
Building
Lot Description Sidewalks
Lot Size Range 1-3999 SF
Sewer Public Sewer
Water Public
Architectural Style Modern
Level or Stories Split Level
Construction Status Turnkey
Others
Monthly Total Fees $840
Miscellaneous Elevators/Stairclimber
Acceptable Financing Conventional, Cash To New Loan
Listing Terms Conventional, Cash To New Loan
Special Listing Condition Standard








